| |
|
SECTION 1. THE FOUNDING SETTLER
(1884 TO 1928)
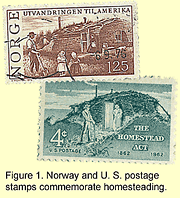
An immigrant
homesteader. Soon after
the federal land survey of San Juan County was completed in 1874,
homesteading and settlement began, although slowly at first.
Immigration to the islands had been delayed by two decades, relative
to nearby parts of Washington Territory, until the international
boundary dispute known as the Pig War was resolved. With that
decision the San Juans became the final bits of land added to
the lower forty-eight states. And so began their orderly transfer
into private ownership under the Homestead Act. Homesteading
was a radical American invention that fired the imaginations
of land-starved people everywhere (Figure 1), especially those
disenfranchised by Europe's traditional system of primogeniture.
In the San
Juans about 650 plots were offered, all at once, as prospective
homesteads. The varied rectilinear shapes of these properties
were drawn onto an outline map that s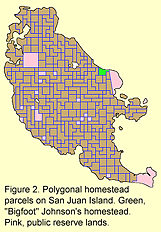 erved
as both catalog and registry (Figure 2). The shapes bore no relation
to the land's natural features. Each plot was nominally 160 acres
in size, except that many pieces were truncated by the shoreline.
Astute farmers and ranchers claimed open grasslands right away,
and most of the remaining properties were eventually consumed
by about 1890. erved
as both catalog and registry (Figure 2). The shapes bore no relation
to the land's natural features. Each plot was nominally 160 acres
in size, except that many pieces were truncated by the shoreline.
Astute farmers and ranchers claimed open grasslands right away,
and most of the remaining properties were eventually consumed
by about 1890.
On December
26, 1884, John W. Johnson, the central figure of this story,
filed his homestead bid in the two-year-old village of Friday
Harbor (population less than fifty). Because the islands were
remote from any city, the Act allowed a local judge to accept
land claims on behalf of "settlers who cannot appear at
the District Land office." The entry paperwork was fairly
simple: Johnson declared his year and place of birth (1847, Sweden),
he documented U. S. citizenship status (a Declaration of Intention
to become naturalized), he avowed that he had no conflicting
homestead applications, and he identified and described the plot
that he selected. He was advised that the land could be occupied
immediately but that a legal deed would be awarded only after
"proving-up," which meant that five years in the future
he would need to demonstrate continuous residency and fulfillment
of specified improvements. Probably for lack of cash, he declined
the alternate option of buying the parcel outright for $2.50
an acre.
Johnson
showed up on San Juan Island at age thirty seven after a brief
stopover in Marquette County, Upper Peninsula of Michigan, where
he took the first step toward U.S. citizenship. In the 1880s
the iron-rich Marquette Range was being savaged both above and
below ground by an army of immigrant laborers, mostly Scandinavians
like Johnson, who were irreversibly decimating the immense white
pine forests for smelter fuel and mine-shaft supports. So even
as he reconnoitered San Juan and selected his homestead, Johnson
had already experienced firsthand the aggressive extraction ethic
that had become the hallmark of the nation.
Evidence of Johnson's personality is fragmentary,
for he seems to have attracted little public attention. Judging
from the remains of his home projects, however, he certainly
worked hard, at least in his first years. Although a bachelor
throughout his forty-three years on San Juan, he was not reclusive.
Records show that he was a life-long member of the Independent
Order of Odd Fellows (a popular social organization) and a frequent
juryman, so he must have been genial and temperate. He forged
good enough connections with his neighbors, because four of them,
including the respected businessman John Douglas, witnessed on
his behalf at his proving-up. In my many interviews in the 1980s
and 1990s, several older islanders, whose parents had dealt with
John Johnson, described him as a good-natured, barrel-chested
guy with a ruddy complexion and characteristic Scandinavian accent.
Their recollections of him in various settings were vague, but
they all vividly recalled him as "Bigfoot" Johnson.
That catchy nickname played on his unequal-sized feet, a fact
that obliged him to buy footwear two pairs at a time. So, with
respect, I too shall also refer to him by that name.
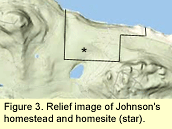
Occupying
the site. Bigfoot's chosen homestead was a forested 142-acre
plot two miles northwest of town (Figure 3). It was shaped like
a giant meat cleaver with a half-mile long blade and a handle
that extended eastward to the boundary of a federal military
reserve (later ceded to the University of Washington). The property
was saddled between two 450-foot hills but itself was generally
fairly level, except for a strip 300 to 500 feet wide that trended
downward toward San Juan Channel, sometimes steeply. At the high-bank
shoreline, both land and water dropped away so abruptly that
no moorage was possible, a feature that in those early days rendered
the shoreline worthless (a status that was turned on its head
within a century). Additionally, that damp and dark north-facing
slope lay in the crosshairs of bitter winter storms that periodically
roared out of the Fraser River Valley, so a homesite on the remote
and exposed waterfront was unthinkable.
In January, 1885, three weeks after filing
his claim and despite the weather, Bigfoot Johnson began living
on his homestead, probably at first in a temporary shed. He situated
his homesite near the property's southern boundary where, inexplicably,
there was a preexisting clearing. In his entry application he
mentions that "4 acres timber [had been] cut down
and a road made," suggesting that some unnamed predecessor,
or else Johnson himself, had possibly done some preliminary work
on the land prior to December, 1884. The opening was sunlit,
low-lying, and sloped slightly to the south. It was also probably
the most fertile part of the homestead and was walled all around
by coniferous forest, mostly Douglas-fir. The primitive road
referenced by Bigfoot connected with another track that led along
Mapleton Valley into Friday Harbor (which in coming decades would
be developed into one of San Juan Island's major routes, Roche
Harbor Road).
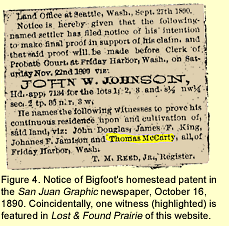 During the next five
years he demonstrated an immigrant pioneer's determination to
succeed by accomplishing much. In his proving-up paperwork of
1890 called the "Homestead Proof Testimony of Claimant,"
Johnson parsimoniously summarized five years of achievement in
words that disguise an impressive amount of physical labor: During the next five
years he demonstrated an immigrant pioneer's determination to
succeed by accomplishing much. In his proving-up paperwork of
1890 called the "Homestead Proof Testimony of Claimant,"
Johnson parsimoniously summarized five years of achievement in
words that disguise an impressive amount of physical labor:
"Hewed cedar log house 14 x 22 [feet].
Also kitchen 10 x 22...
has 3 rooms. 2 sheds. 4 1/2 acres under cultivation. 18 acres
of slashing. 65 fruit trees. 200 rods of fencing [that is, 3,300 feet]. Total val.
$950."
The neighbors vouched for
these details and added in their testimonials that he had also
dug two wells, which he himself had omitted. Once the papers
were completed and several registration fees were paid, an official
notification of Johnson's homestead award appeared in the local
weekly newspaper (Figure 4). The land then became legally his,
free and clear.
Home construction. From our modern viewpoint,
surrounded by power tools and prefabricated building materials,
it is difficult to imagine how someone in Bigfoot Johnson's circumstances
went about the business of building a home with only hand tools,
simple materials, and a limited amount of cash. Fortunately,
many of Bigfoot's structures still exist, including: the original
log cabin, the shed or barn, the old fence lines, both wells,
and part of the orchard. I have examined all of these features,
and what follows is my understanding of his construction methods.
My findings are graphically illustrated using period photographs
and an unpublished, contemporaneous map that have been retrieved
from private collections and archives.
The cabin and shed-like barn were both built
from redcedar logs that were doubtless obtained very near their
points of use on Bigfoot's property. Both buildings had roughly
the same dimensions: 14 x 20 feet (like a medium-sized living
room today), just as Bigfoot testified in his affidavit. As we
shall see in a moment, the cabin utilized whole logs that were
freshly cut from living trees. The shed or barn, on the other
hand, was fashioned much more crudely, and possibly from logs
gleaned from already dead or down trees. We should recall that
a few acres of his forest had been "slashed" even before
he filed his homestead claim, and those acres may have supplied
the older logs.
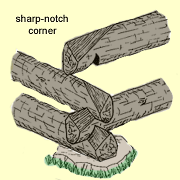 Judging from the materials used
and the evident methods, the shed (Figure 5) was probably assembled
first and fairly quickly; it easily may have served as a temporary
all-purpose shelter while Bigfoot labored on his cabin. The shed's
imperfectly matched logs were fire-charred, no doubt to sear
the outermost sapwood and discourage decay. Logs of larger diameter
were split lengthwise and medium-sized poles were left intact;
both sizes could have been dragged by hand to the level assembly
site. Large, flat rocks served as corner foundations for the
interlocking log walls. The "sharp-notched" method
of joinery used to secure the corners left prominent gaps or
chinks between adjacent logs. This method allows rapid construction,
but the results are somewhat crude and open to the elements.
In sharp-notching, the top surface of each log is axed into a
knifelike edge (at each end) and the lower surface is then notched
crosswise with slanting saw cuts to receive and interlock successive
logs without needing spikes or nails. Altogether about forty
poles and half-logs went into the shed's 7-foot walls. Butt ends
were trimmed to project about six inches from the corners. Judging from the materials used
and the evident methods, the shed (Figure 5) was probably assembled
first and fairly quickly; it easily may have served as a temporary
all-purpose shelter while Bigfoot labored on his cabin. The shed's
imperfectly matched logs were fire-charred, no doubt to sear
the outermost sapwood and discourage decay. Logs of larger diameter
were split lengthwise and medium-sized poles were left intact;
both sizes could have been dragged by hand to the level assembly
site. Large, flat rocks served as corner foundations for the
interlocking log walls. The "sharp-notched" method
of joinery used to secure the corners left prominent gaps or
chinks between adjacent logs. This method allows rapid construction,
but the results are somewhat crude and open to the elements.
In sharp-notching, the top surface of each log is axed into a
knifelike edge (at each end) and the lower surface is then notched
crosswise with slanting saw cuts to receive and interlock successive
logs without needing spikes or nails. Altogether about forty
poles and half-logs went into the shed's 7-foot walls. Butt ends
were trimmed to project about six inches from the corners.
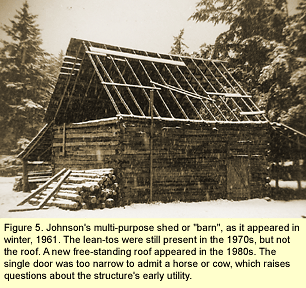
In order
to keep out some of the weather, inexpensive milled slabwood
(likely from a small, short-lived mill in Friday Harbor) was
nailed in place to close the gaping chinks. The nature of the
original roof is not known; some sort of gabled or shed roof
was probably framed with a lattice of poles and surfaced with
redcedar shakes, which could have been purchased locally or hand-made
using a maul and froe. The shell of this structure remains to
this day, but the roof has been repeatedly replaced. If the structure
was actually habitable (its function has never been clear), the
gable ends would have been closed somehow.
Bigfoot's log cabin was constructed with much
greater care. Its simple design and elegant craftsmanship were
evidently somewhat commonplace, because a nearly identical cabin
is displayed at the San Juan Island Museum in Friday Harbor after
being transported from the other side of the island. I have not
discovered how such common house plans might have been exchanged
among the pioneers; perhaps a winning design passed word-of-mouth
between acquaintances or maybe standardized plans emanated from
Scandinavia, where log-cabin construction had been perfected
over centuries.
Redcedar logs for the cabin (Figure 6) were
larger and more uniform than those used for the shed. They were
very meticulously shaped (hewn, but not split) and at least partially
notched before being lifted into place. Corners were again supported
on large flat rocks, but because the terrain inclined slightly
the foundation was first made level by adding redcedar support
posts to the downhill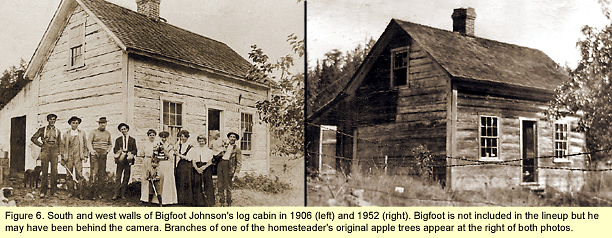 side (one of these is illustrated in Figure 7).
The first tier of logs (sills) were laid out on these supports.
The initial step in preparing the logs was to carefully shave
two parallel sides to form timbers exactly six inches thick.
These flat surfaces became the inside and outside wall surfaces.
Still visible today, these surfaces are impressively smooth,
but clearly do not as a result of sawing or planing. They were
probably roughly hewn with a broad axe and later finished with
an adze or draw knife. side (one of these is illustrated in Figure 7).
The first tier of logs (sills) were laid out on these supports.
The initial step in preparing the logs was to carefully shave
two parallel sides to form timbers exactly six inches thick.
These flat surfaces became the inside and outside wall surfaces.
Still visible today, these surfaces are impressively smooth,
but clearly do not as a result of sawing or planing. They were
probably roughly hewn with a broad axe and later finished with
an adze or draw knife.
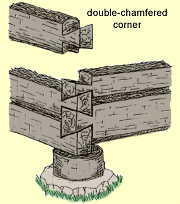
Next,
the hewn logs were ingeniously and precisely crafted to seat
tightly upon one another, as follows: along each log's upper
surface the tree trunk's natural convex curve was left intact,
including both the unaltered spongy bark and sapwood layer (the
fact that these layers are still present proves that the original
logs were freshly cut from living trees). In contrast, the log's
entire lower surface was then guttered, that is scooped lengthwise
with a scorp, gouge knife, or possibly chisels; thus, the bottom
one log's concave profile matched the top of the underlying convexity
of the next log as they were stacked.
 Finally,
log ends were double chamfered to the correct angles, depth and
degree by extremely accurate sawing so that logs would dovetail
together securely; these complex cuts were executed with great
skill and accuracy. Figure 7 illustrates a finished corner and
the extraordinary precision that Bigfoot achieved with his cabin's
corners. This hand-sawed joinery involved considerable foresight
about how adjacent logs would marry when stacked, and I am tremendously
by the extremely refined results. As wall assembly progressed,
the previously retained bark and sapwood on top of each preformed
log was compressed when the next log was added. Minor chinks
that persisted after this compression were packed with insulating
wads of Usnea sp lichens that grows on local broadleaf
trees. Finally,
log ends were double chamfered to the correct angles, depth and
degree by extremely accurate sawing so that logs would dovetail
together securely; these complex cuts were executed with great
skill and accuracy. Figure 7 illustrates a finished corner and
the extraordinary precision that Bigfoot achieved with his cabin's
corners. This hand-sawed joinery involved considerable foresight
about how adjacent logs would marry when stacked, and I am tremendously
by the extremely refined results. As wall assembly progressed,
the previously retained bark and sapwood on top of each preformed
log was compressed when the next log was added. Minor chinks
that persisted after this compression were packed with insulating
wads of Usnea sp lichens that grows on local broadleaf
trees.
During wall assembly, sections of wall logs
were cut away to accommodate future doors and windows. I know
that such cuts were made one tier at a time, i.e. not
after an entire wall was completed, from the manner in which
the new log ends were integrated and laterally stabilized. That
is, free log ends at window and door openings were firmly locked
together by vertical splines (two-inch Douglas-fir poles running
the entire height on each side of door or window). These splines
were wedged into dado grooves, which were created by boring vertically
through each cut log with a two-inch auger. These auger holes
could only have been made one log at a time and before
the next log was added, while there was still room to work the
auger. Dadoes were completed by chiseling the log end out to
the augered hole. Only after completing the proper number of
dadoed logs could the spline eventually be pounded into place
to restore integrity to the wall. At some later time doorjambs
and window frames constructed from milled lumber were inserted
into the gaping rectangular holes. When complete, the cabin had
two hinged doors (north and south sides) and six narrow sash
windows, all manufactured.
The cabin's side walls consisted of about ten
logs each and the gabled end walls about twenty logs each. Because
each log tapered somewhat, logs were alternately oriented to
maintain the level. The exterior was whitewashed, at least in
the early years. At the corners, butts were sawed flush, and
exposed end grain was protected with corner boards (visible in
Figure 6 but removed prior to Figure 7). At about the 8-foot
level sockets were let into the interior walls to accommodate
rough-milled 2 x 4 joists (purchased) to support the floor of
a sleeping loft, which also doubled as the ceiling below. The
ground-level floor was not supported by the walls in any way
but floated separately on its own foundation; it too was constructed
of milled Douglas-fir lumber. Finally, a roof was framed with
milled lumber around an off-center brick chimney; the framing
was sheathed with skip boards which were then covered with store-bought
sawed shingles. A lean-to was attached to the north side of the
cabin to serve as a kitchen and semi-outdoor storage area, just
as Johnson had mentioned in his proving-up affidavit of 1890.
That lean-to survived until 1952 (Figure 6), but neither it nor
the chimney existed in the 1970s when I first encountered the
remains of Bigfoot's cabin.
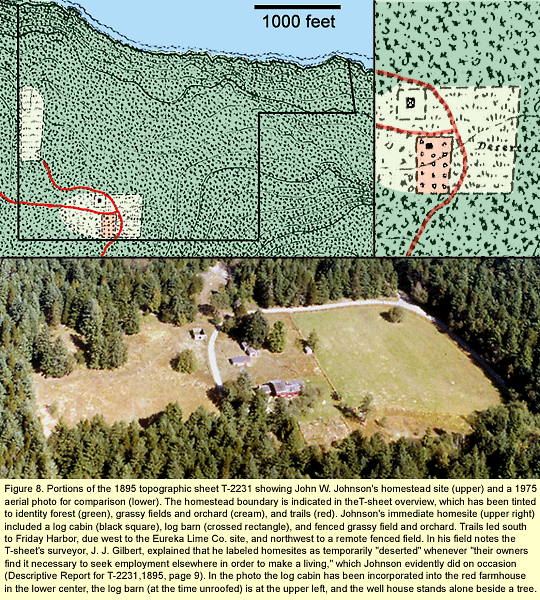
Even a hundred
and twenty years after Bigfoot crafted and assembled his redcedar
walls, most of the original cabin remains in excellent condition,
although nowadays the logs are only visible from indoors. In
the 1960s Bigfoot's cabin was incorporated into a larger, stick-built
farmhouse, and a decade later the combined structures were re-sided
to protect the log walls from the weather. The newer siding also
obscured the logs from view (Figure 8).
Making a living amid a poverty of choices.
Finished constructions like the cabin tell us something about
Bigfoot Johnson's lifestyle, but they reveal nothing about how
he earned a living. As a homesteader, he doubtless expected to
be able to live off his land. In the proving-up affidavit he
was prompted to describe the usefulness of his land, to which
he responded: "Farming, fruit & grazing land. Best
for fruit." At that stage, though, he accounted for
only 4.5 acres "under cultivation," 18 acres
of slashing (meaning that forest had been cut but the stumps
had not been cleared), and an orchard of sixty-five trees.
Five years later, as shown in Figure 8, a mapper
graphically represented Bigfoot's improvements as a grand total
of only 16 or 17 acres of treeless land (4.7 acres in a remote
western field; 5.7 acres in the fenced field east of the cabin;
0.75 acres of orchard; and 5.6 acres acres of unfenced sparse
forest or slashing (read more about the series of unpublished
T-sheets in the Late 19th-C Landcover of this website).
The mapper indicated that Bigfoot had no acreage of plowed land,
as would have been indicated by distinctive cartographic symbols,
even though other locations in his maps did clearly distinguish
such land wherever it was encountered. Nowadays, a century later,
the amount of open area of Bigfoot's property has changed little,
except that the remote western field has grown in with red alder
and lodgepole pine; closer to the homesite it is the same as
in 1895 (Figure 8). The homesite fields were (and still are)
suitable for small-scale grazing, but I have never found evidence
that any of them were ever under cultivation, in the sense of
being plowed, sown, and cropped.
It seems that Bigfoot stretched the facts a
bit about the extent of his land improvements, probably by representing
aspirations as actualities. Open acreage was somewhat less than
stated, and none was ever cultivated. Still, the orchard was
real; the 1895 T-sheet confirmed its existence and demonstrated
it as measuring 130 by 260 feet, which is just right to accommodate
65 trees at a standard spacing. Today twenty fruit trees (apples,
pears, and prunes) still exist in two patches, and they are uniformly
22 feet apart. The orchard was shown fenced, and I would be very
surprised if Bigfoot had not included a kitchen garden in this
protected area, at least while the fruit trees were still young.
Can we surmise from the orchard and his "best
for fruit" assertion that Johnson prospered as a fruit
producer? Unfortunately, he was among more than three hundred
other landowners all caught up in an orchard craze that gripped
the islands in the last decade of the 19th century. In a flush
of optimism more than 100,000 fruit trees were planted throughout
the county and everyone expected that their bounty would be lucrative
in the urban markets of the mainland. The notion underlying the
craze was that the islands' long frost-free and sunny growing
season would produce fruit like nowhere else. In actuality, early
in the 20th century the San Juans were sorely out-competed by
cheaper and higher quality fruit from Wenatchee orchards, where
investments in irrigation and rail links to urban markets began
to pan out. These were advantages that were unavailable to San
Juan fruit growers. When their fruit bubble burst, many prospects
were dashed and some bitter realities about rural life in the
islands began to emerge: that is, in the San Juans soils are
not particularly fertile, the summer drought is prolonged, surface
water is essentially nonexistent, and transportation costs to
significant markets are high. In Bigfoot's case, his commercial
dreams were quashed just as his little trees started to produce
fruit.
Transportation and irrigation are the Achilles'
heels of agriculture in the San Juans. A major advance toward
solving the first limitation appeared in the early 1950s with
the state ferry system, but costs and delays are still important
factors. As for irrigation, it is a problem that will not be
solved, thanks to intractable facts of geology and climate; in
Bigfoot's day the only remedy for a lack of surface water was
to dig a well. In fact, he reportedly dug two wells. One well
near his homesite (see Figures 7 and 8) was hand-dug through
22 feet of very dense "blue clay" (glaciolacustrine
drift) and was five feet in diameter. Digging it must have been
extraordinarily arduous and surely required the assistance of
at least one other person. Despite its depth it still went nearly
dry every October, although it would have supplied enough water
to keep the young orchard alive. A second, shallower well was
dug near the remote western field into so-called "white
sand" and was rumored to yield water year round.
The crushing disappointment of the burst fruit
bubble was repeated in several other sectors of the natural-resource
economy of the San Juans. Failures eventually followed in the
salmon fishery (from depleted stocks), the pea crop (from a viral
plague), the canneries (from lack of fish and peas), logging
for export (because local timber was inferior and transportation
was costly), local sawmills (because imported lumber was cheaper),
and dairies and butcheries (for lack of required inspection facilities
that prevented export). Even grains and hay were economically
viable inly if consumed locally. Of all the land-based enterprises
only the larger limeworks consistently prospered (so long as
the source limestone held out), but in that monopolistic business
the owners profited enormously while local laborers were treated
like serfs (read more in Impact of the Lime Industry of
this website). Local agriculturalists were hamstrung by insurmountable
geographical constraints and they generally failed to find sustainable
market niches. It was a ghastly reality at the turn of the 20th
century one that still confronts most island landowners
to this day.
It is untenable that Bigfoot could have expanded
his agricultural potential by enlarging his fields. A persistent
fallacy asserts that forests stand in the way of great agriculture;
in fact, forest soils are usually too poor for cultivating crops,
even when were not as rocky as Bigfoot's. Moreover, only one
half an acre per year could be cleared for cultivation by manual
labor alone, and mechanized or oxen-powered stump pullers, plows,
or harvesters were unavailable to impoverished homesteaders.
Regardless, Bigfoot never cleared land after the first few years.
By his own testimony in 1890 and confirmed in the 1895 T-sheet
(Figure 8), Bigfoot had erected 200 rods or 3300 feet of fencing
(probably utilizing about a thousand poles cut from the forest
instead of barbed wire) to enclose eleven acres of clear fields
suitable for grazing. Even if he eventually added the six sparsely
treed acres that remained unimproved in those years, the area
would have supported only a handful of livestock. Tax records
show that Bigfoot did, indeed, maintain a single work horse,
sometimes a milk cow and its calf, and later in life small flocks
of sheep and chickens.These livestock probably exhausted the
fields' capacity.
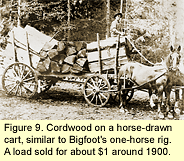 Any
modest yields from Bigfoot's livestock and orchard were probably
mostly home-consumed. He may have engaged in small-scale bartering
or local sales, but he could not have been (and never claimed
to be) a real or full-time farmer; his homestead had simply opened
a path to subsistence but certainly not agricultural prosperity.
In fact, when he reflected on his employment career in the censuses
of 1900 and 1910 (at ages fifty three and sixty three, respectively),
he described himself as a part-time day laborer. That self-assessment
was reaffirmed in my interviews in the 1980s with elder locals
who retained some recollection of Bigfoot's working life; for
example, I was told that in the early days he may have worked
at the short-lived Eureka Lime Co. situated less than a mile
northwest of his cabin (see Figure 8), that he probably carted
and sold cordwood to the steamer docks in Friday Harbor (Figure
9), and that he sometimes assisted larger-scale farmers in San
Juan Valley with hay deliveries. Any
modest yields from Bigfoot's livestock and orchard were probably
mostly home-consumed. He may have engaged in small-scale bartering
or local sales, but he could not have been (and never claimed
to be) a real or full-time farmer; his homestead had simply opened
a path to subsistence but certainly not agricultural prosperity.
In fact, when he reflected on his employment career in the censuses
of 1900 and 1910 (at ages fifty three and sixty three, respectively),
he described himself as a part-time day laborer. That self-assessment
was reaffirmed in my interviews in the 1980s with elder locals
who retained some recollection of Bigfoot's working life; for
example, I was told that in the early days he may have worked
at the short-lived Eureka Lime Co. situated less than a mile
northwest of his cabin (see Figure 8), that he probably carted
and sold cordwood to the steamer docks in Friday Harbor (Figure
9), and that he sometimes assisted larger-scale farmers in San
Juan Valley with hay deliveries.
Around the turn of the century a laborer could
earn $1-2 per day. But Bigfoot was not alone as a supplier of
cordwood (a wagonload of 4-foot lengths of split Douglas-fir,
which took at least a day and a half to prepare), so such employment
could not have been highly lucrative. Many competing homesteaders
likewise possessed forestland and ambitions, so of course both
prices and sales opportunities were suppressed. Even though Bigfoot
may have had a comfortable home and was likely content with his
lot, in terms of farming or day labor he merely subsisted. This
conclusion is supported by the tax records of his time, which
prior to income tax were based on the value of personal property
(land being valued and taxed separately). Year by year, Bigfoot's
tax records paint the following picture of his 40-year existence
on San Juan: in his first decade his total personal worth declined
from $200 to $62; the value of his personal possessions briefly
rose to $183 in 1909; but then they declined steadily to $70
by 1924. By modern standards he endured a life of obligate poverty
not unlike the peasant's predicament throughout the Third World.
Finally, as if local impediments to Bigfoot's
prosperity were not enough, the geographically remote San Juans
were not immune to remote economic impacts. The late-19th century
financial collapse known as the Panic of '93 may have been urban
in origin but it spread a severe economic depression to everyone.
Markets shrank everywhere and unemployment soared. In that milieu
homesteaders in the lower economic strata simply could not advance.
Given the difficult circumstances of his time and place, it speaks
well enough of Bigfoot that he survived at all.
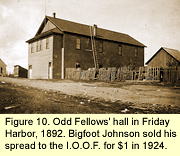 By
1919 the aging Johnson had exchanged larger livestock for flocks
of sheep and chickens, from which I conclude that he was leading
a more pastoral and less physically active lifestyle. Finally,
at age seventy six and reputedly in failing health, Bigfoot relinquished
ownership of his property to the Odd Fellows, his favorite social
organization in Friday Harbor (Figure 10). County Auditor's records
show that in 1924 he handed over the 142-acre property for the
sum of $1.00. Later events would demonstrate that this seemingly
out-of-balance transaction assured him lifelong healthcare benefits;
it may have been a fairly customary exchange for elderly lodge
members who lacked heirs. Indeed, a year or two later, Bigfoot
departed his cleaver-shaped homestead for the final time and
transported himself to the Odd Fellow's nursing home in Walla
Walla in eastern Washington. After a stay of two additional years,
he died, without issue but free of both debts and assets, having
endured the wrenchingly beautiful but challenging San Juan Island
for forty-three years. By
1919 the aging Johnson had exchanged larger livestock for flocks
of sheep and chickens, from which I conclude that he was leading
a more pastoral and less physically active lifestyle. Finally,
at age seventy six and reputedly in failing health, Bigfoot relinquished
ownership of his property to the Odd Fellows, his favorite social
organization in Friday Harbor (Figure 10). County Auditor's records
show that in 1924 he handed over the 142-acre property for the
sum of $1.00. Later events would demonstrate that this seemingly
out-of-balance transaction assured him lifelong healthcare benefits;
it may have been a fairly customary exchange for elderly lodge
members who lacked heirs. Indeed, a year or two later, Bigfoot
departed his cleaver-shaped homestead for the final time and
transported himself to the Odd Fellow's nursing home in Walla
Walla in eastern Washington. After a stay of two additional years,
he died, without issue but free of both debts and assets, having
endured the wrenchingly beautiful but challenging San Juan Island
for forty-three years.
|
|
|





 erved
as both catalog and registry (Figure 2). The shapes bore no relation
to the land's natural features. Each plot was nominally 160 acres
in size, except that many pieces were truncated by the shoreline.
Astute farmers and ranchers claimed open grasslands right away,
and most of the remaining properties were eventually consumed
by about 1890.
erved
as both catalog and registry (Figure 2). The shapes bore no relation
to the land's natural features. Each plot was nominally 160 acres
in size, except that many pieces were truncated by the shoreline.
Astute farmers and ranchers claimed open grasslands right away,
and most of the remaining properties were eventually consumed
by about 1890.
 During the next five
years he demonstrated an immigrant pioneer's determination to
succeed by accomplishing much. In his proving-up paperwork of
1890 called the "Homestead Proof Testimony of Claimant,"
Johnson parsimoniously summarized five years of achievement in
words that disguise an impressive amount of physical labor:
During the next five
years he demonstrated an immigrant pioneer's determination to
succeed by accomplishing much. In his proving-up paperwork of
1890 called the "Homestead Proof Testimony of Claimant,"
Johnson parsimoniously summarized five years of achievement in
words that disguise an impressive amount of physical labor: Judging from the materials used
and the evident methods, the shed (Figure 5) was probably assembled
first and fairly quickly; it easily may have served as a temporary
all-purpose shelter while Bigfoot labored on his cabin. The shed's
imperfectly matched logs were fire-charred, no doubt to sear
the outermost sapwood and discourage decay. Logs of larger diameter
were split lengthwise and medium-sized poles were left intact;
both sizes could have been dragged by hand to the level assembly
site. Large, flat rocks served as corner foundations for the
interlocking log walls. The "sharp-notched" method
of joinery used to secure the corners left prominent gaps or
chinks between adjacent logs. This method allows rapid construction,
but the results are somewhat crude and open to the elements.
In sharp-notching, the top surface of each log is axed into a
knifelike edge (at each end) and the lower surface is then notched
crosswise with slanting saw cuts to receive and interlock successive
logs without needing spikes or nails. Altogether about forty
poles and half-logs went into the shed's 7-foot walls. Butt ends
were trimmed to project about six inches from the corners.
Judging from the materials used
and the evident methods, the shed (Figure 5) was probably assembled
first and fairly quickly; it easily may have served as a temporary
all-purpose shelter while Bigfoot labored on his cabin. The shed's
imperfectly matched logs were fire-charred, no doubt to sear
the outermost sapwood and discourage decay. Logs of larger diameter
were split lengthwise and medium-sized poles were left intact;
both sizes could have been dragged by hand to the level assembly
site. Large, flat rocks served as corner foundations for the
interlocking log walls. The "sharp-notched" method
of joinery used to secure the corners left prominent gaps or
chinks between adjacent logs. This method allows rapid construction,
but the results are somewhat crude and open to the elements.
In sharp-notching, the top surface of each log is axed into a
knifelike edge (at each end) and the lower surface is then notched
crosswise with slanting saw cuts to receive and interlock successive
logs without needing spikes or nails. Altogether about forty
poles and half-logs went into the shed's 7-foot walls. Butt ends
were trimmed to project about six inches from the corners.
 side (one of these is illustrated in Figure 7).
The first tier of logs (sills) were laid out on these supports.
The initial step in preparing the logs was to carefully shave
two parallel sides to form timbers exactly six inches thick.
These flat surfaces became the inside and outside wall surfaces.
Still visible today, these surfaces are impressively smooth,
but clearly do not as a result of sawing or planing. They were
probably roughly hewn with a broad axe and later finished with
an adze or draw knife.
side (one of these is illustrated in Figure 7).
The first tier of logs (sills) were laid out on these supports.
The initial step in preparing the logs was to carefully shave
two parallel sides to form timbers exactly six inches thick.
These flat surfaces became the inside and outside wall surfaces.
Still visible today, these surfaces are impressively smooth,
but clearly do not as a result of sawing or planing. They were
probably roughly hewn with a broad axe and later finished with
an adze or draw knife.
 Finally,
log ends were double chamfered to the correct angles, depth and
degree by extremely accurate sawing so that logs would dovetail
together securely; these complex cuts were executed with great
skill and accuracy. Figure 7 illustrates a finished corner and
the extraordinary precision that Bigfoot achieved with his cabin's
corners. This hand-sawed joinery involved considerable foresight
about how adjacent logs would marry when stacked, and I am tremendously
by the extremely refined results. As wall assembly progressed,
the previously retained bark and sapwood on top of each preformed
log was compressed when the next log was added. Minor chinks
that persisted after this compression were packed with insulating
wads of Usnea sp lichens that grows on local broadleaf
trees.
Finally,
log ends were double chamfered to the correct angles, depth and
degree by extremely accurate sawing so that logs would dovetail
together securely; these complex cuts were executed with great
skill and accuracy. Figure 7 illustrates a finished corner and
the extraordinary precision that Bigfoot achieved with his cabin's
corners. This hand-sawed joinery involved considerable foresight
about how adjacent logs would marry when stacked, and I am tremendously
by the extremely refined results. As wall assembly progressed,
the previously retained bark and sapwood on top of each preformed
log was compressed when the next log was added. Minor chinks
that persisted after this compression were packed with insulating
wads of Usnea sp lichens that grows on local broadleaf
trees. Any
modest yields from Bigfoot's livestock and orchard were probably
mostly home-consumed. He may have engaged in small-scale bartering
or local sales, but he could not have been (and never claimed
to be) a real or full-time farmer; his homestead had simply opened
a path to subsistence but certainly not agricultural prosperity.
In fact, when he reflected on his employment career in the censuses
of 1900 and 1910 (at ages fifty three and sixty three, respectively),
he described himself as a part-time day laborer. That self-assessment
was reaffirmed in my interviews in the 1980s with elder locals
who retained some recollection of Bigfoot's working life; for
example, I was told that in the early days he may have worked
at the short-lived Eureka Lime Co. situated less than a mile
northwest of his cabin (see Figure 8), that he probably carted
and sold cordwood to the steamer docks in Friday Harbor (Figure
9), and that he sometimes assisted larger-scale farmers in San
Juan Valley with hay deliveries.
Any
modest yields from Bigfoot's livestock and orchard were probably
mostly home-consumed. He may have engaged in small-scale bartering
or local sales, but he could not have been (and never claimed
to be) a real or full-time farmer; his homestead had simply opened
a path to subsistence but certainly not agricultural prosperity.
In fact, when he reflected on his employment career in the censuses
of 1900 and 1910 (at ages fifty three and sixty three, respectively),
he described himself as a part-time day laborer. That self-assessment
was reaffirmed in my interviews in the 1980s with elder locals
who retained some recollection of Bigfoot's working life; for
example, I was told that in the early days he may have worked
at the short-lived Eureka Lime Co. situated less than a mile
northwest of his cabin (see Figure 8), that he probably carted
and sold cordwood to the steamer docks in Friday Harbor (Figure
9), and that he sometimes assisted larger-scale farmers in San
Juan Valley with hay deliveries. By
1919 the aging Johnson had exchanged larger livestock for flocks
of sheep and chickens, from which I conclude that he was leading
a more pastoral and less physically active lifestyle. Finally,
at age seventy six and reputedly in failing health, Bigfoot relinquished
ownership of his property to the Odd Fellows, his favorite social
organization in Friday Harbor (Figure 10). County Auditor's records
show that in 1924 he handed over the 142-acre property for the
sum of $1.00. Later events would demonstrate that this seemingly
out-of-balance transaction assured him lifelong healthcare benefits;
it may have been a fairly customary exchange for elderly lodge
members who lacked heirs. Indeed, a year or two later, Bigfoot
departed his cleaver-shaped homestead for the final time and
transported himself to the Odd Fellow's nursing home in Walla
Walla in eastern Washington. After a stay of two additional years,
he died, without issue but free of both debts and assets, having
endured the wrenchingly beautiful but challenging San Juan Island
for forty-three years.
By
1919 the aging Johnson had exchanged larger livestock for flocks
of sheep and chickens, from which I conclude that he was leading
a more pastoral and less physically active lifestyle. Finally,
at age seventy six and reputedly in failing health, Bigfoot relinquished
ownership of his property to the Odd Fellows, his favorite social
organization in Friday Harbor (Figure 10). County Auditor's records
show that in 1924 he handed over the 142-acre property for the
sum of $1.00. Later events would demonstrate that this seemingly
out-of-balance transaction assured him lifelong healthcare benefits;
it may have been a fairly customary exchange for elderly lodge
members who lacked heirs. Indeed, a year or two later, Bigfoot
departed his cleaver-shaped homestead for the final time and
transported himself to the Odd Fellow's nursing home in Walla
Walla in eastern Washington. After a stay of two additional years,
he died, without issue but free of both debts and assets, having
endured the wrenchingly beautiful but challenging San Juan Island
for forty-three years.